For years, there has been a belief in Poland that the process of prefabrication must be devoid of aesthetics and that design motivation is often neglected. However, the contemporary approach to prefabrication indicates a fascinating metamorphosis within the industry. Pekabex, through its international market expansion, sustainable development, and transformations in corporate culture, has become a pioneer in modern construction technologies. The company offers innovative solutions that have gained international recognition. The dynamic development of concrete technology and prefabrication methods has enabled the creation of the Pekabex® Residential Buildings System, which includes, among other things, three-layer prefabricated walls, representing a significant qualitative change compared to traditional solutions used in Polish large-panel construction.
Prefabricated walls – textures
Among the features of the three-layer walls is a wide range of finishing options for facade surfaces. The use of architectural concrete, innovative solutions for durable mounting connections, and a high standard of interior surface finish that eliminates the need for additional gypsum plasters or renders, coupled with the absence of modular restrictions, allow for individual and flexible solutions.
Designers deliberately expose the structures both externally and internally, giving them decorative qualities. The industrial style, based on the rawness of building materials, takes various forms, adapting to proportions, the selection of structural elements, and finishing materials. Concrete, combined with glass and steel, creates fascinating, contrasting compositions where the rough texture of concrete emphasizes the smoothness of other materials. The variety of shades, degrees of smoothness, and sizes of pores that prefabricated walls exhibit result from precisely tailored components of the concrete mix.
Buildings
Buildings constructed by Pekabex are characterized by high quality, user comfort, fire resistance, acoustic insulation, and thermal insulation. The use of architectural concrete allows meeting the highest aesthetic requirements of clients while enabling creative surface shaping. Prefabricated reinforced concrete elements, though freely shaped, are significantly higher in quality than those made on-site. Additionally, it is possible to give elements textures or patterns, enhancing the visual attractiveness of the building. Collaboration with RECKLI, a world leader in the production of patterned concrete molds, allows for over 250 patterns, adding decorative elements to projects.
Pekabex projects
In an interview with us, Andrzej Wójcik, a technical advisor at RECKLI, explained that the molds are made from rubber, which is difficult to compress, making them durable. Their flexibility allows each casting to be identical. The high repeatability of prefabricated elements enables the automation of production, which translates into cost reduction. Pekabex, in collaboration with the supplier, offers various prefab structures, such as wave patterns, adding dynamism and uniqueness to projects like Hyllie Boulevard 40 in Malmö.
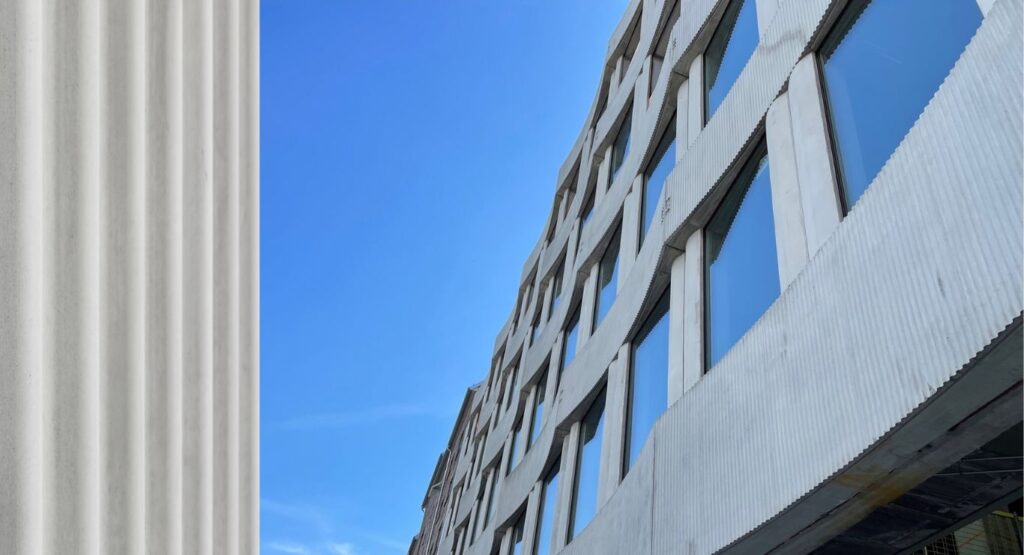
Production automation supports architectural flexibility in projects, enabling the creation of durable, aesthetic buildings. The molds used for concrete often have a purely decorative character. Among the most commonly implemented are natural textures of wood and stone, but more abstract geometric forms also have their supporters. Prefabricated walls with decorations were also used in the Wyspa Solna residential project in Kołobrzeg.
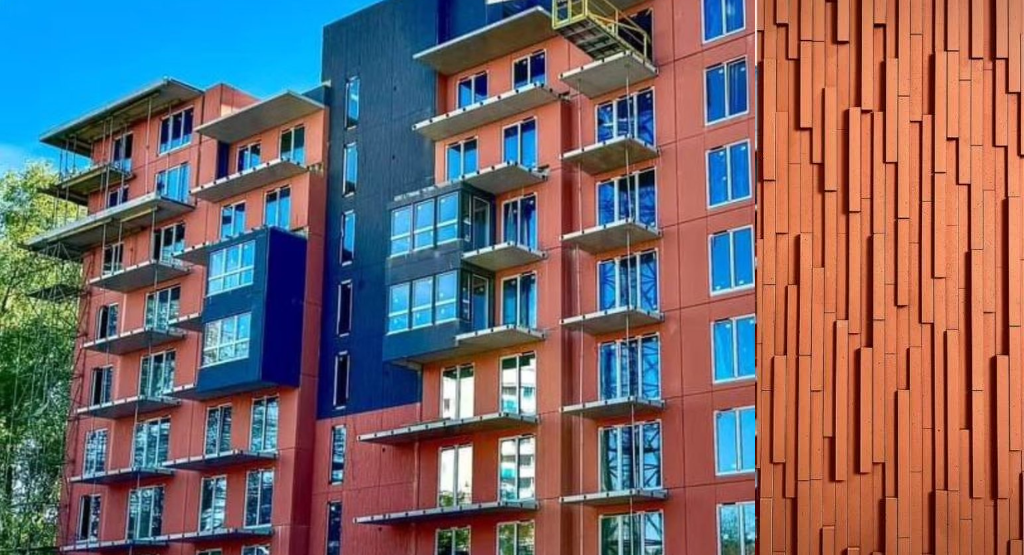
As a pioneer in modern construction technologies, Pekabex demonstrates the potential of prefabricated walls in combination with other materials. In the case of the Träförrådet – Varvskajen project in Malmö, the focus was on the architect’s vision, utilizing a combination of brick facades with vertical stripes.
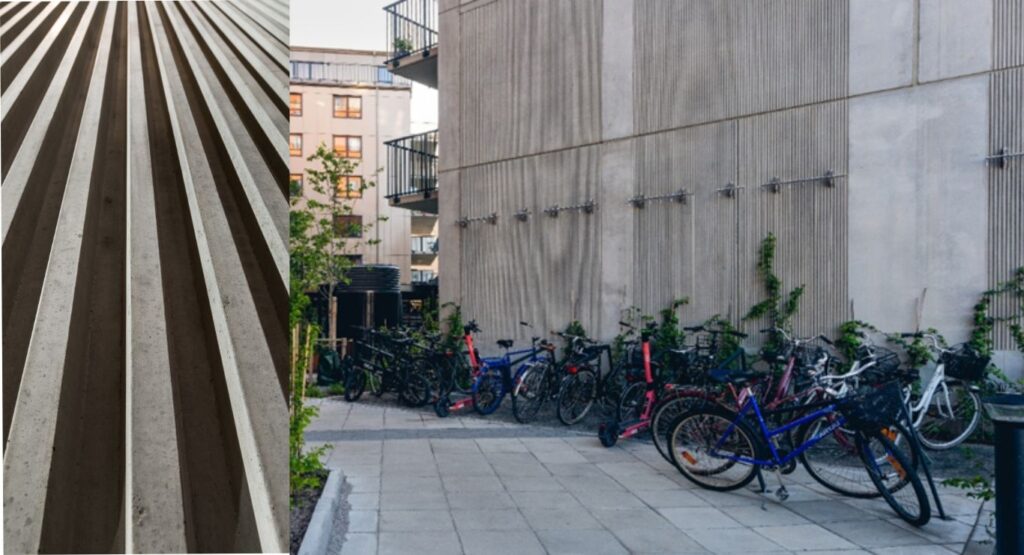
Architectural forms using molds are not limited to prefabricated walls. Decorative elements include various structural components. For example, columns at the Olivia Business Centre in Gdańsk. The architects chose a glass facade, and inside the building, they used architectural concrete. The building features extraordinary columns that, thanks to the use of molds, resemble the texture of wood.
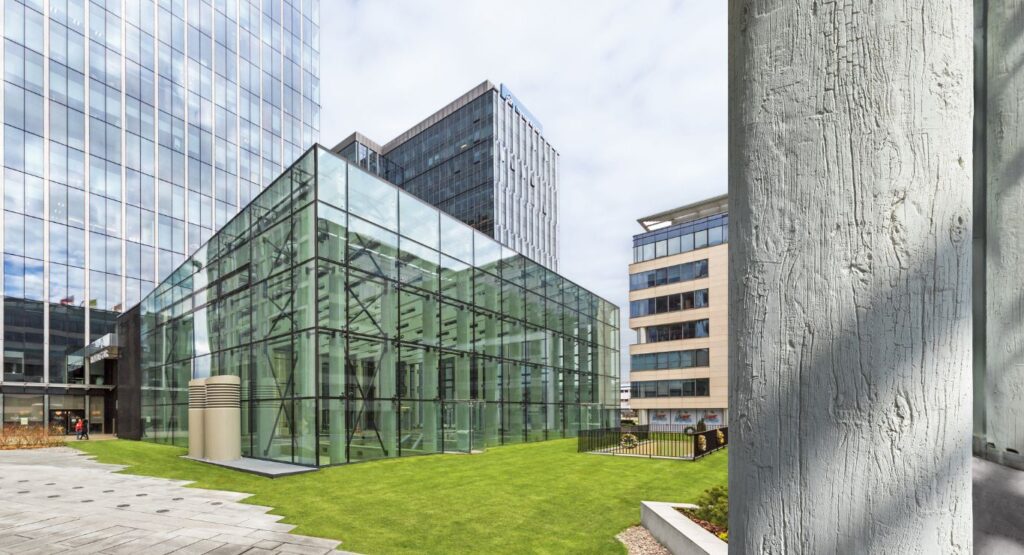
Additionally, in the building’s parking lot, load-bearing columns are decorated with typical Kashubian floral patterns. The columns in the garage were cast from high-strength C70/85 concrete. The flexible textured mold imprinted delicate lines and flowers in the concrete with remarkable detail. For the wood-like columns, class 50/60 concrete was used.
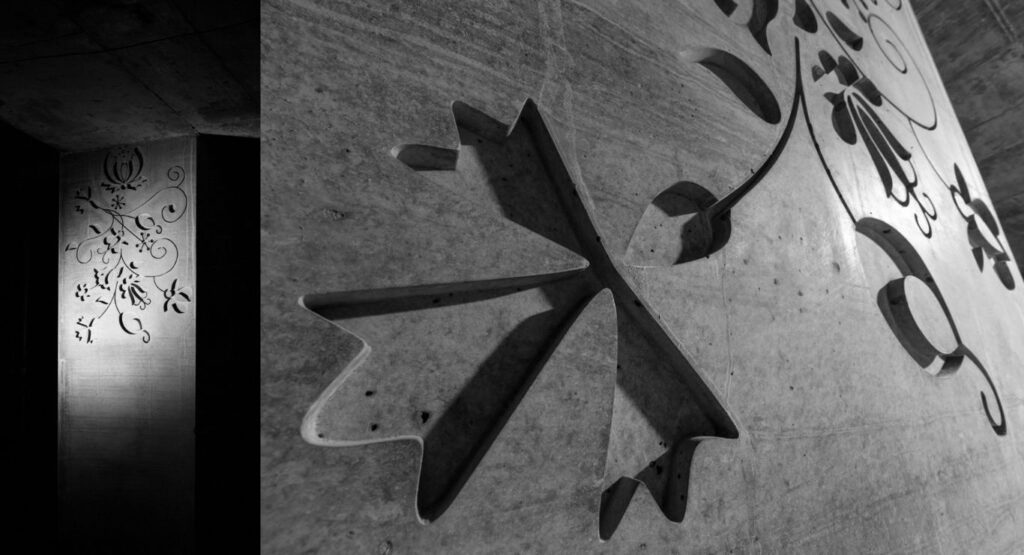
The variety of possible combinations, combining prefabricated elements with other materials, illustrates the potential offered by Pekabex. The company not only creates durable, resilient, and high-quality structures but also provides aesthetically pleasing and visually satisfying buildings. By creating and executing projects utilizing prefabricated elements, Pekabex demonstrates unlimited potential, bringing an innovative approach to contemporary architecture.




