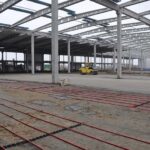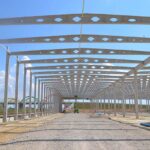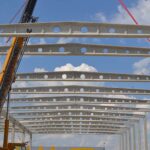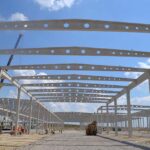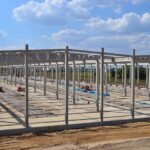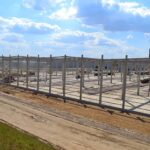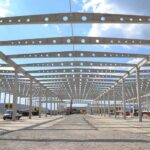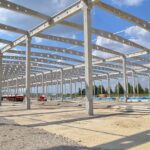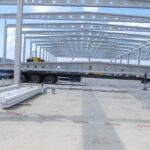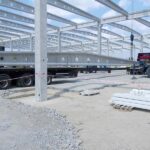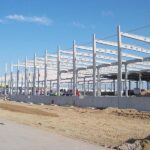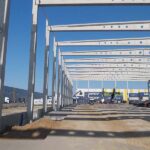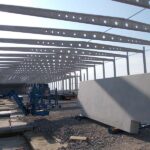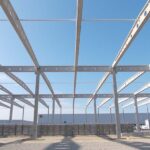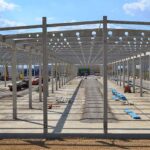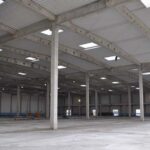Clip V is a storage hall of raw materials and finished products in Swarzędz of area of approx. 35,000 m2 realized in 2013. Range of our works included production, delivery, and installation of prefabricated structure, as well as wide range of works including earth works, foundation works, floors, steel structures, electric installations, sanitary installations, road works, networks, and finishing works.
Works have been continued at another hall (Clip IV) of total area of 37,000 m2 in 2014 . The prefabricated structure included, just like in case of Clip V hall, columns, trigger beams, girders, ground beams, docks, beams, and prestressed HC slabs, and total range of works included foundation works with accompanying earth works.





