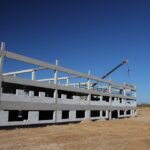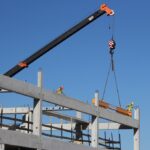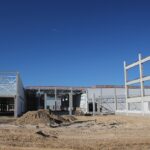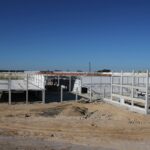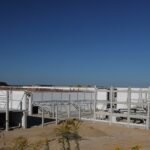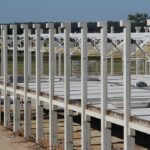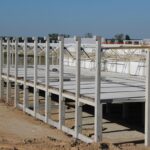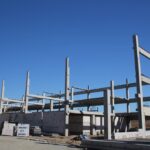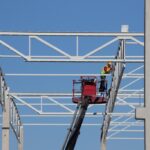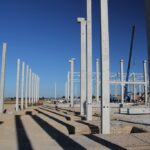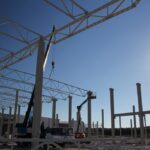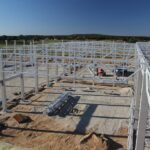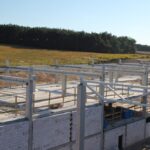The storage hall with social and office section of area of 30,000 m2. We have realized the object in range of design, production, and installation of the whole prefabricated structure, design and realization of embankment 2 m high in the highest point, realization of monolithic and bricklaying works, as well as facade and roof. Over 1,200 prefabricated elements have been made in total: columns installed with projecting bars, reinforced concrete and steel beams, walls. HC slabs.





