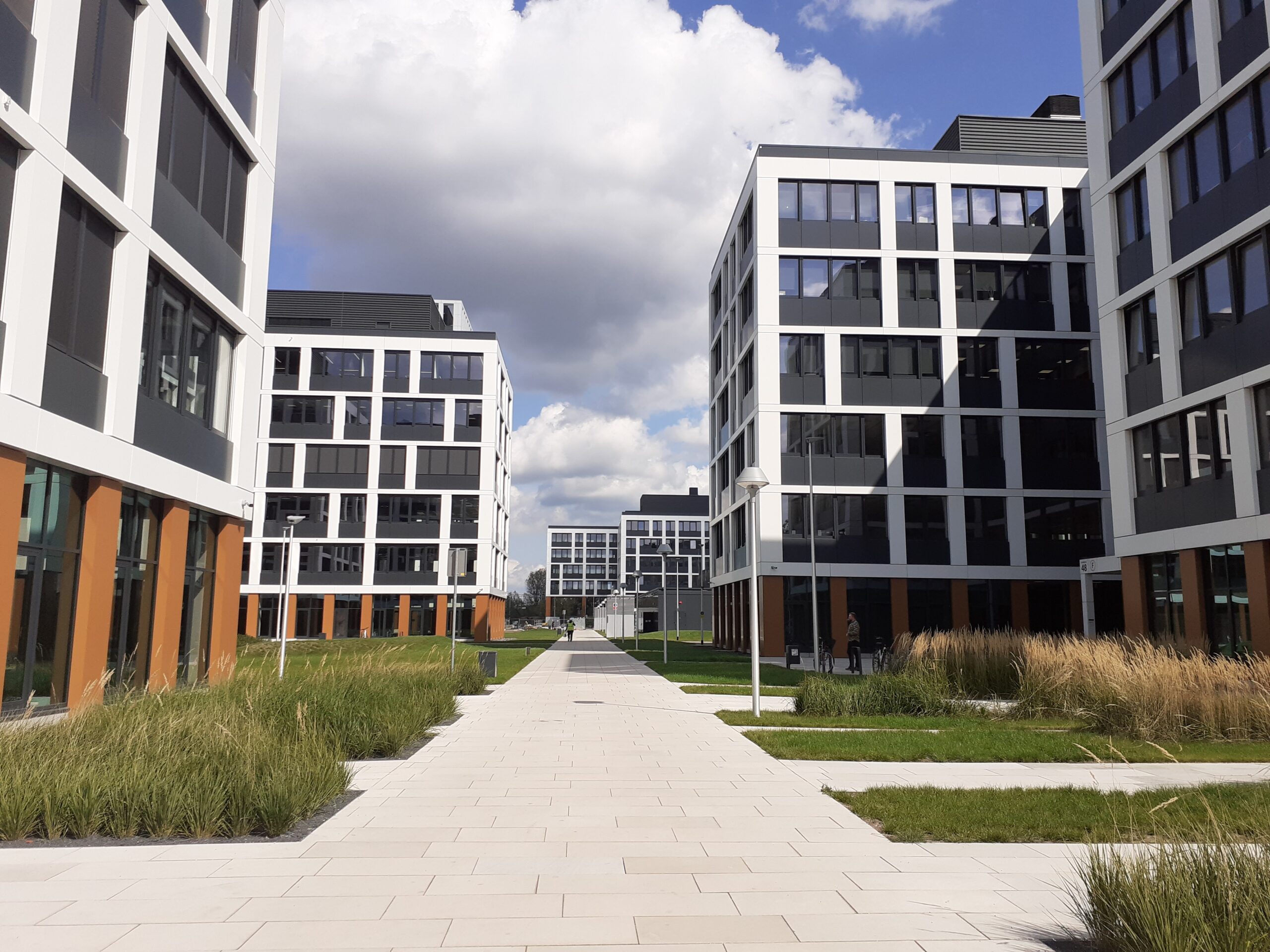
Office Buildings: We offer comprehensive solutions for investors, taking into account the wide range of design possibilities for open space areas with our ceiling solutions. Our systems enable the construction of office buildings without supports, with spans of up to 20 meters, providing flexibility in interior design. Additionally, our 3-layer wall systems are the ideal solution for the rapid erection of office buildings, reducing construction time by an impressive 50%. With our solutions, investors can rely on efficiency in constructing modern office buildings and flexibility in interior design, which translates into savings in both time and resources. Our innovative approach ensures not only efficiency but also high quality in the construction of office buildings, meeting the expectations of even the most demanding investors.
Olivia Star in Gdańsk
The tallest office building we have completed was 180 meters high.
Walls
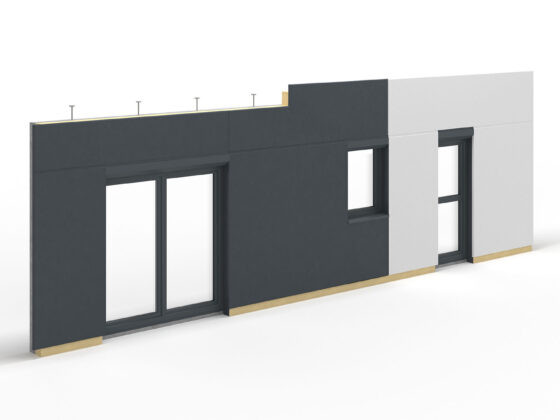
1-layer walls consist of a load-bearing section only, 2-layer walls include a load-bearing section and insulation, while 3-layer walls feature a load-bearing section, insulation, and a facade layer. The prefabricated elements can be customized in terms of shape, size, and window and door openings. The maximum transportable wall height is approximately 4.10 meters.
“Filigran” type ceilings
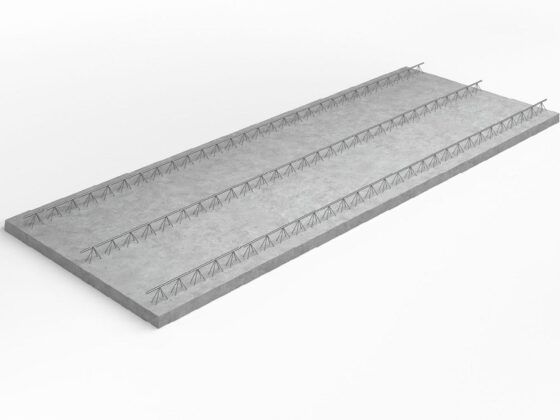
“Filigran” floor slabs are prefabricated panels with a standard thickness ranging from 4 to 7 cm, featuring embedded load-bearing reinforcement and lattice girders. For non-standard ceilings, we offer “Filigran” slabs in greater thicknesses, which can be prestressed or self-supporting.
Prestressed HC and HM Hollow-Core Slabs
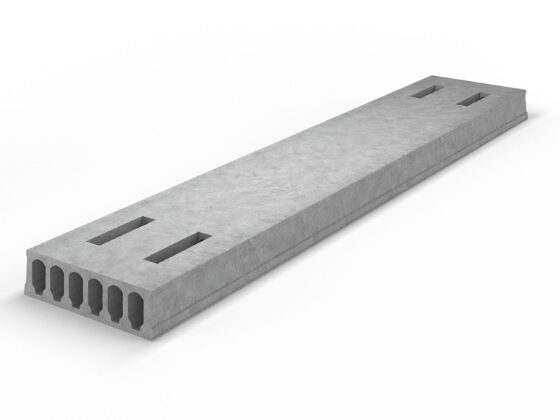
The slabs allow for quick and efficient installation on-site without the need for scaffolding, formwork, or temporary supports.
Stairs

Landings
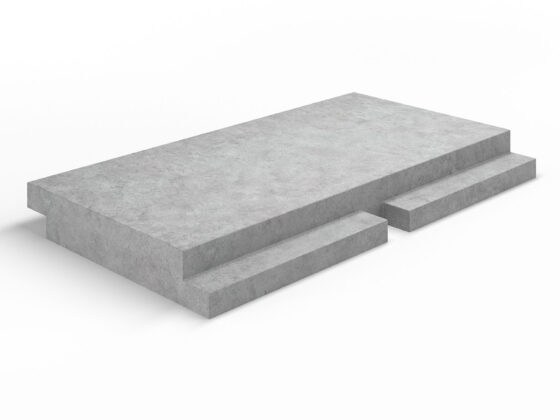
We produce stairwell components, including prefabricated stair flights ready for direct installation on-site, without the need for additional concrete work. We manufacture stair flights and landings in single, double, and triple-flight systems, tailored to the specific dimensions of the project.
Beams
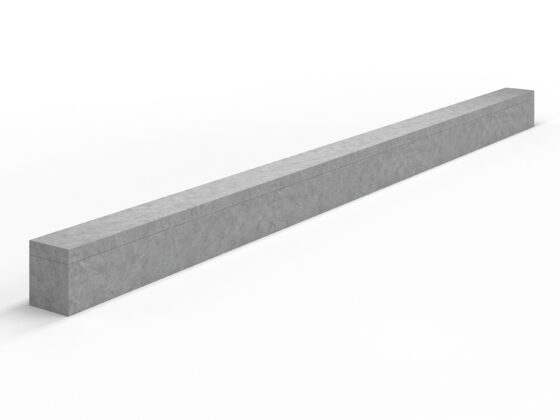
We offer prefabricated reinforced concrete beams, including both reinforced and prestressed types. Typical cross-sections include rectangular, square, inverted T, or L shapes. Dimensions and design solutions are customized individually to meet the client’s requirements and project specifications.
Columns
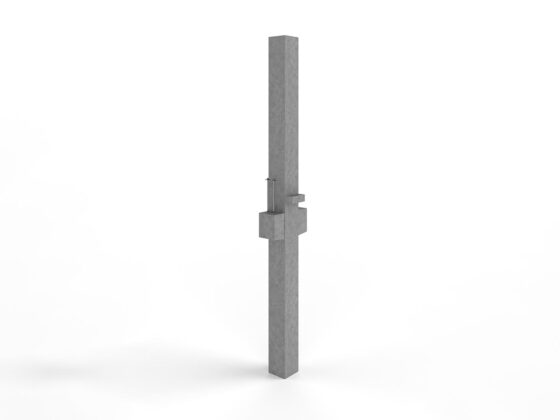
We manufacture reinforced and prestressed concrete columns.
do you have questions?

Małgorzata
Gawrońska
Regional Director
North
+48 661 351 733
malgorzata.gawronska@pekabex.com








