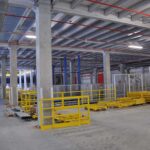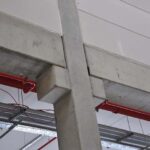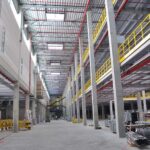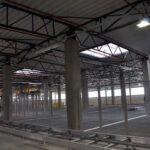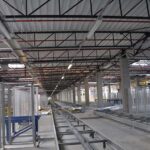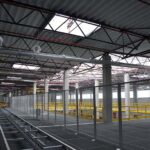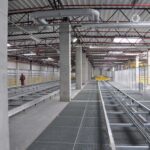JYSK logistic centre in Radomsko includes high and low storage warehouses, connecting, technical, and social buildings. Pekabex range included designing, manufacturing, delivering, and installing of prefabricated structure elements for connecting buildings between the high storage warehouses and some existing halls, storage hall, reloading docks from triple-layered walls with texture from washed basalt, boiler room, and fire pumping house. Pekabex was also responsible for painting the facade, reinforcing and realization of concrete overlays and dyed floors on prestressed hollow core slabs and on prestressed solid slabs of fire resistance of 240 minutes. We have realized in total 1,650 m3 of columns, 890 m3 of beams, 130 m3 of girders, 2,000 m2 of walls and ground beams, 11,500 m2 of HC slabs, 4,500 m2 of solid floor slabs, 2,300 m2 of fire walls, 200 m3 of dock elements.






